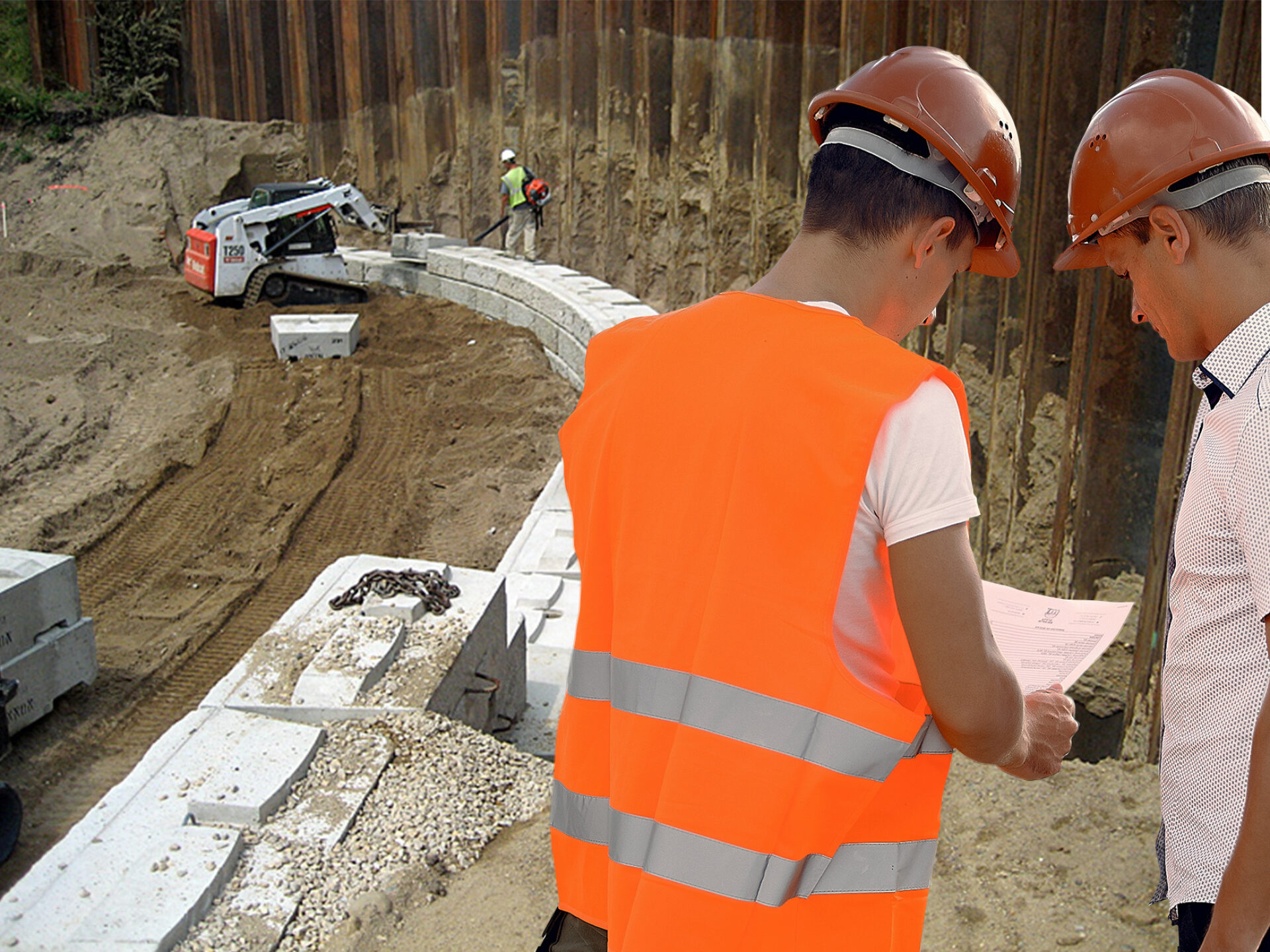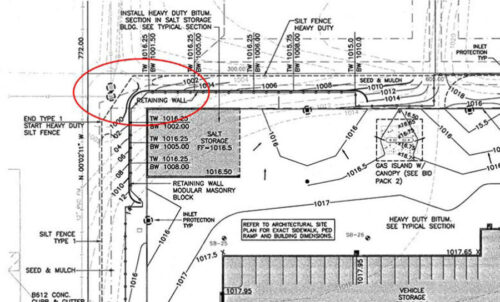Engineers

We know that a good technical design of a retaining wall made of modular prefabricated concrete blocks is essential to build a quality retaining wall.
Most commercial and government projects require a final design that has been prepared and validated by technical specialists that have the necessary credentials in this matter. This is why ReCon Walls has performed the required tests and can provide engineers with the information they need to design retaining walls in accordance with currently accepted design standards.
We provide the following tools with active support: wall analysis and layout software, design tables, design and construction details, specification and installation instructions, tests and technical information, technical data sheets and drawings.

Design & layout Software
ReCon Walls 5.0 is a powerful tool for use by wall design engineers, built with the engineer in mind, the ReCon Walls software is not a “black box”. Rather, support for the calculations is provided and a comprehensive Help Menu and Design Theory is a part of the package provided by ReCon Walls.
THIS IS A COMPREHENSIVE AND POWERFUL TOOL TO OTHER ENGINEERS.
Features & Benefits
Design Methodologies
- NCMA 09
- AASHTO LRFD 2014
- CAN CSA S6
Wall Construction Options
- Unreinforced GRAVITY Wall
- Reinforced GEOGRID Wall
Capabilities
- Seismic
- Global
- Water – Buoyancy & Drawdown
Layout software
The ReCon Walls Layout Software is a powerful tool for use by wall design engineers and contractors.
Features & benefits
- Quickly Layout a Wall
- Determine Sq. Ft. of Wall
- Determine Block Quantities
- Export Image to AutoCad
Input Options
- Wall Stations
- TOW
- BOW
- Wall Embedment
- Freeboard
- ReCon Walls Block Depth Selection
- Inside Corners
- Outside Corners
- Select ReCon Walls Full Top Block or ReCon Walls Capstones
Specification & installation instructions
Typical construction detail drawings
At ReCon Walls we recognize that providing clear and meaningful guidance to both retaining wall designers and to retaining wall contractors is essential. Check out our comprehensive set of details.
Retaining wall design charts
The design charts provided by ReCon Walls are an excellent guide to quickly determine the wall height capabilities of the ReCon Walls system in varying site and soil conditions. Download them and use them as a reference guide. For a more comprehensive analysis of a site specific design for a ReCon Walls, please check out the ReCon Walls 5.0 Analysis Software.
Testing & technical information walls
At ReCon Walls, we have done the testing and analysis required to support engineers that utilize ReCon Walls in their critical infrastructure projects. We encourage wall design engineers to reach out to ReCon Walls and request the data and tools that will assist them.
Blocks in SketchUp
ReCon Walls offers architects and other wall designers a comprehensive set of its block shapes and sizes in all five of its textures. We have provided below a sample of our ReCon Walls 60 cm Middle Block in each of our textures. Due to their file size, the SketchUp files have been compressed and saved as .zip files. Download the .zip file and decompress it to access the SketchUp file. If you would like a full set of our block shapes, please let us know.

